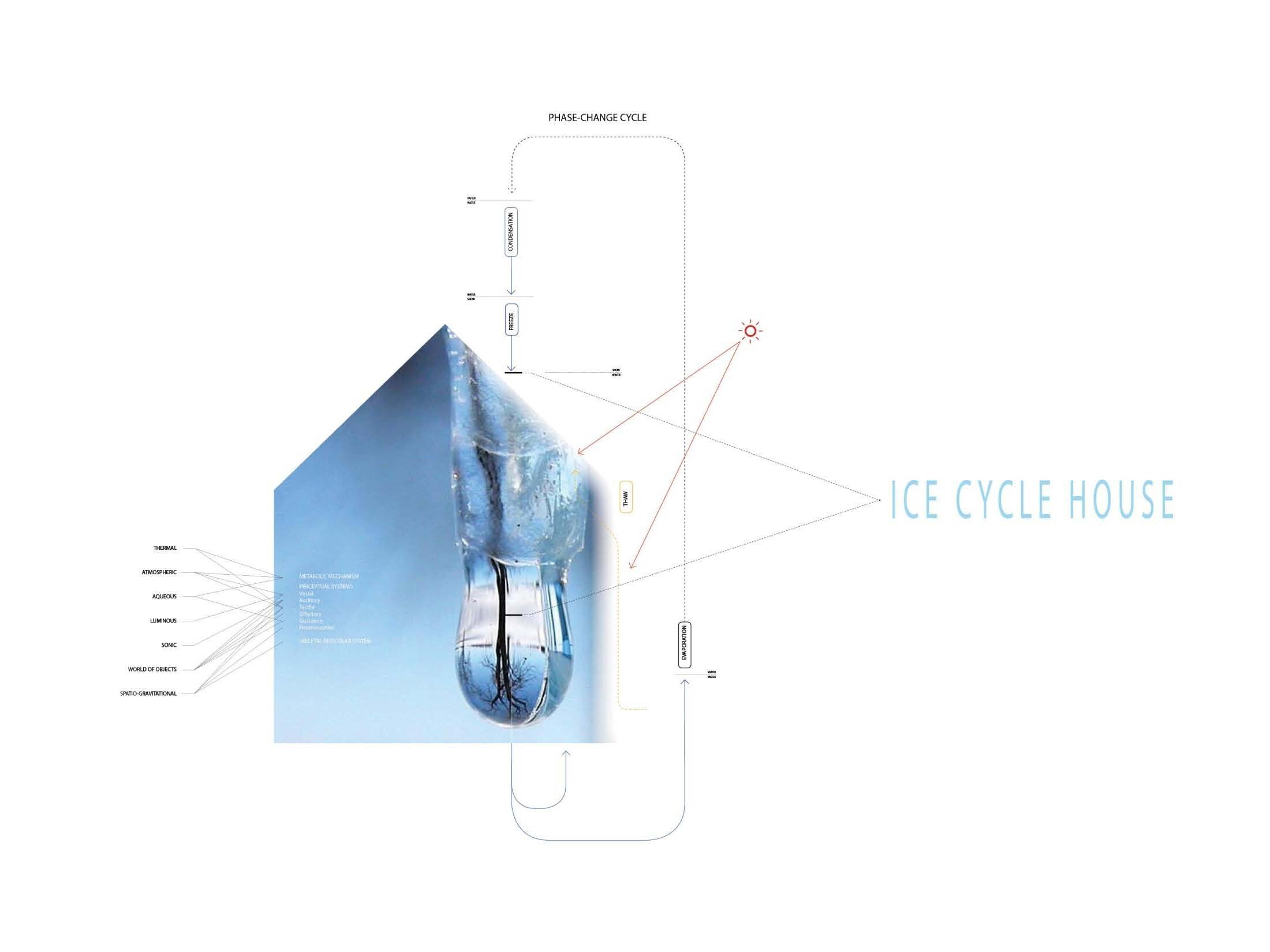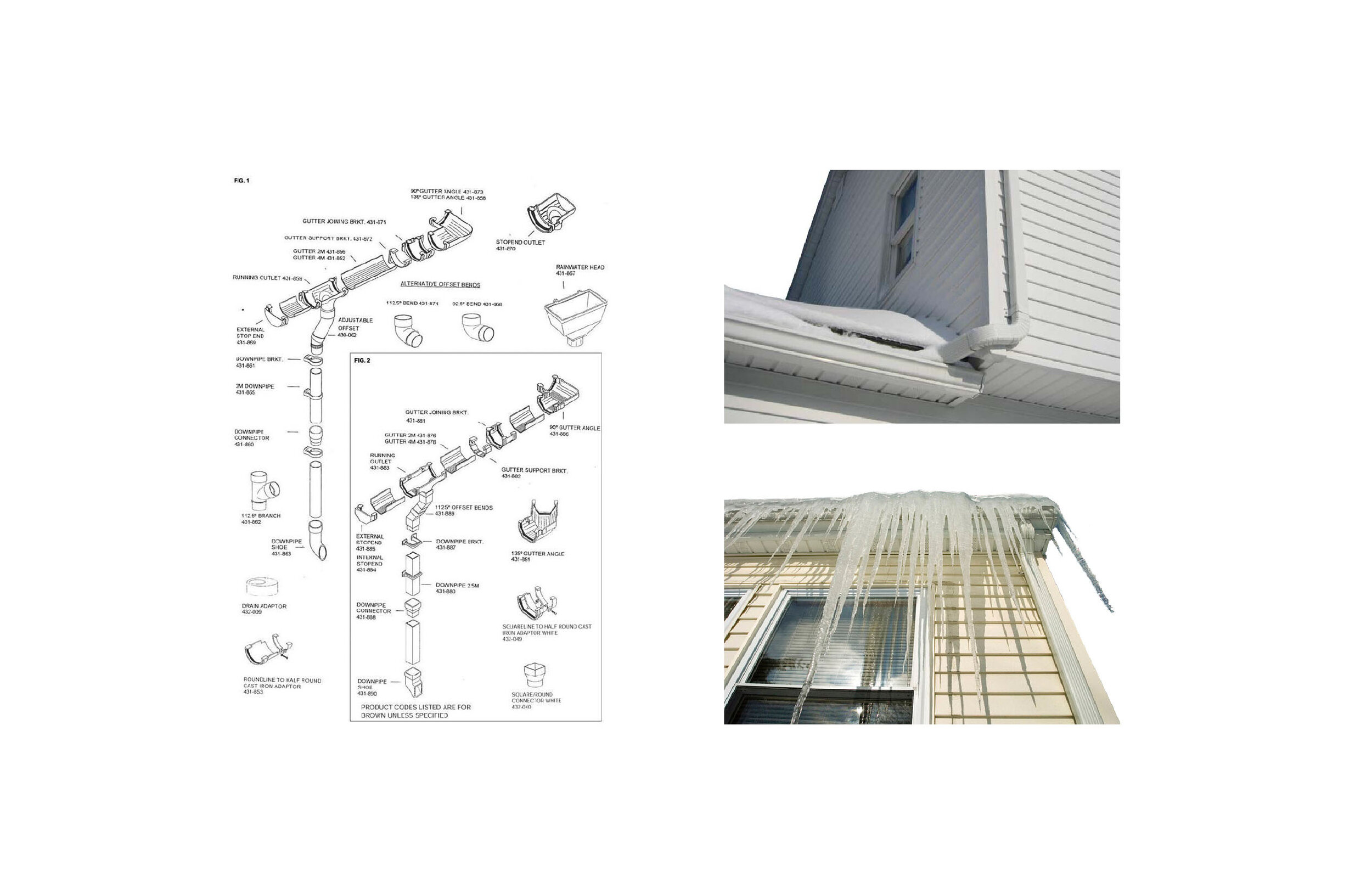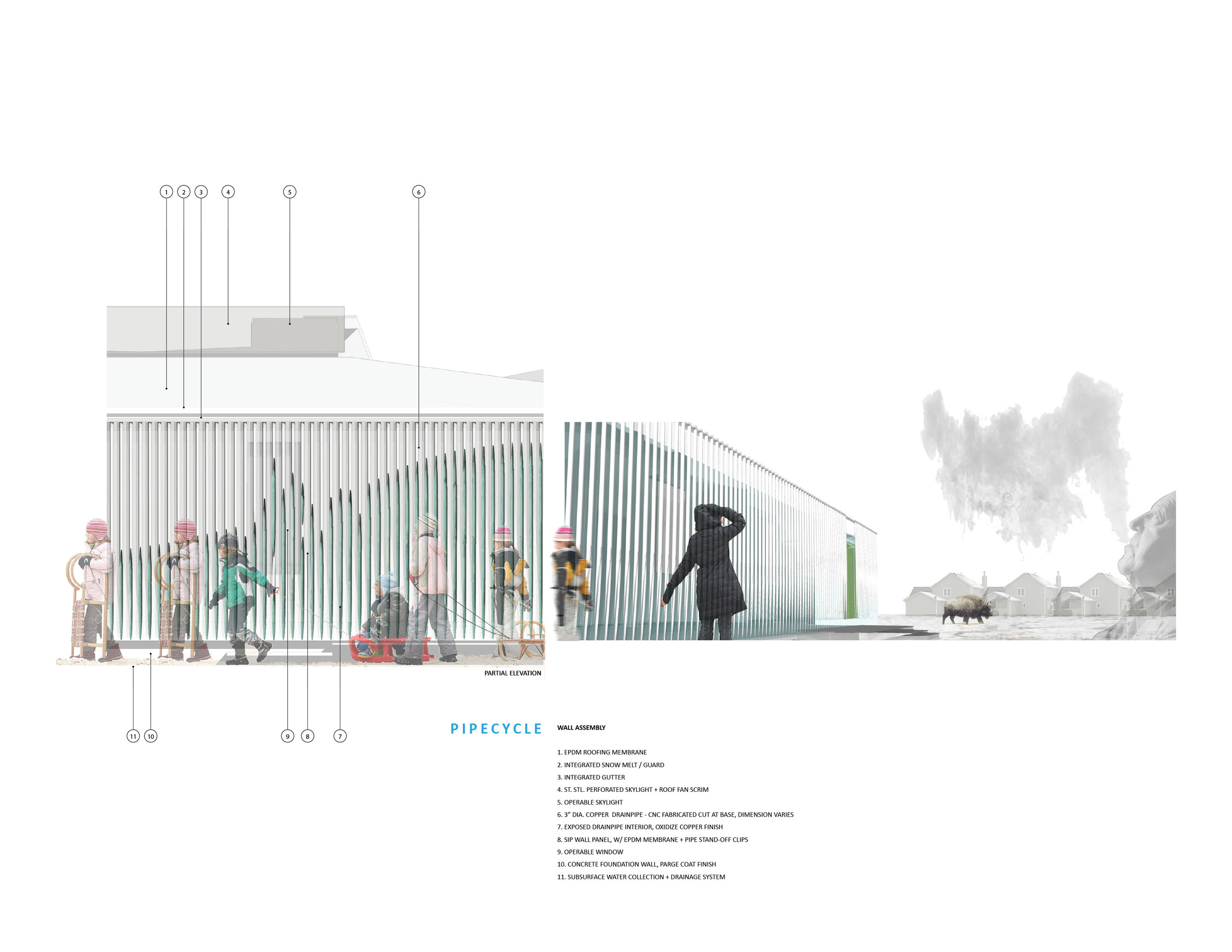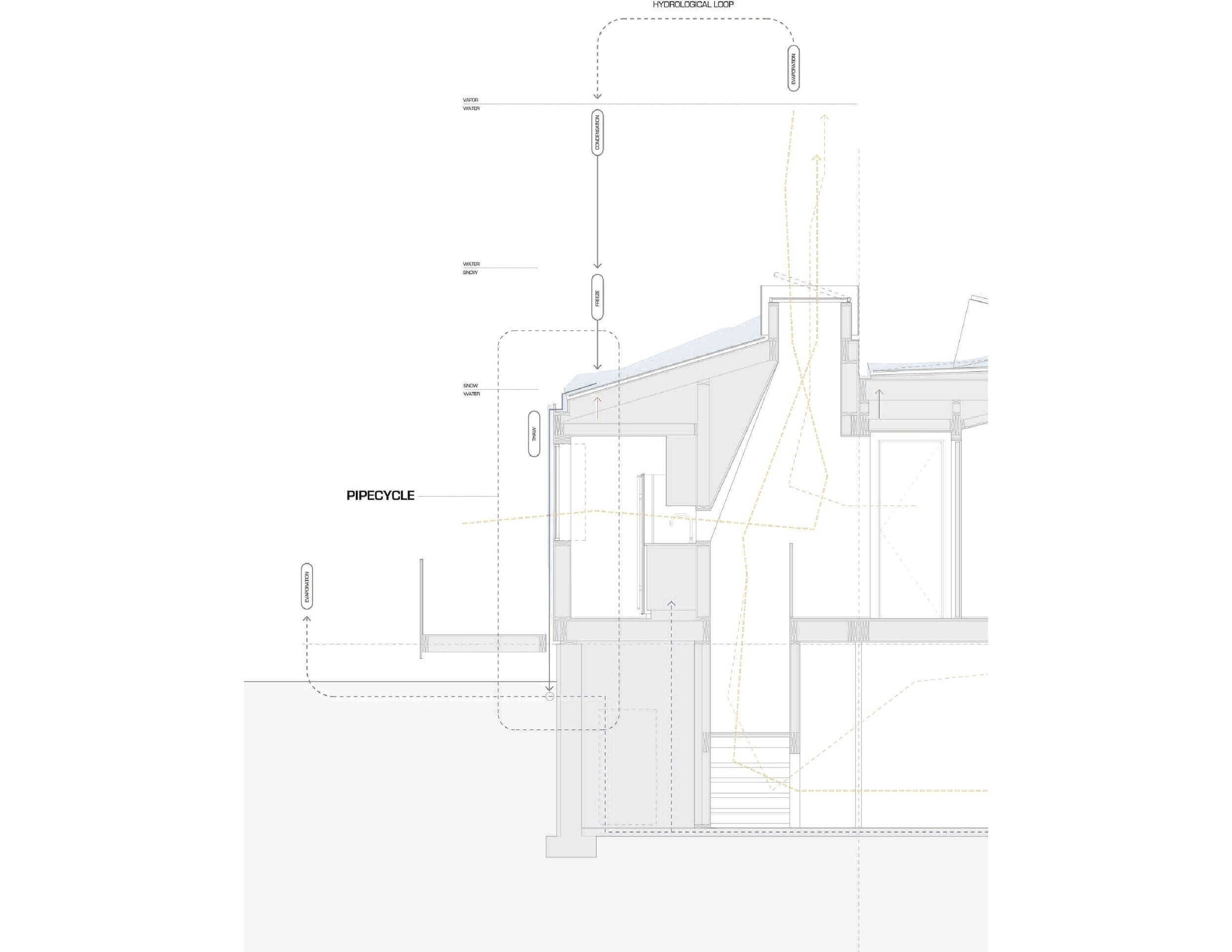ICE CYCLE HOUSE
DEMONSTRATION HOME FOR MCKINLEY VOCATIONAL HIGH SCHOOL
BUFFALO, NY
The Ice Cycle House is a small demonstration home designed for a public high school in Buffalo, New York whose students would build it as part of a vocational skill-training program focused on the building trades: electrical, carpentry, plumbing, and sheet metal technology. It is envisioned as both a pedagogical tool and a prototype for low-cost, sustainable construction that combines off-the-shelf products with custom digital fabrication. The design focused on the micro-tectonic level to demonstrate how a single building part can add up to a larger architectural whole and act as a catalyst of novel material behaviors and performance. By re-imagining the relation between an ordinary roof drain and the thermodynamic freeze-thaw cycle, this solution aims to address the broad range of concerns associated with building in northern climates. As such, it takes the problem of extreme winter weather and high amounts of snow accumulation as a latent asset. Instead of relying on a traditional gutter and drainpipe, roof drainage is here distributed across the entire building envelope to more effectively harvest natural resources and the latent energy potentials of ice’s phase-change cycle. This strategy retains snow mass as a thermal blanket, prevents ice dam formation, and displays the flow of snow melt. It features off-the-shelf copper drain pipes whose shafts are custom-cut to display their oxidizing interior as a primary visual feature of the building’s exterior cladding. No longer treated as a mono-functioning technical accessory, this component is re-designed as part of a “thermo-tectonic” system of material and energy exchange whose performative capacities demonstrate a new economy of means for the functional, ordinary, and small.







